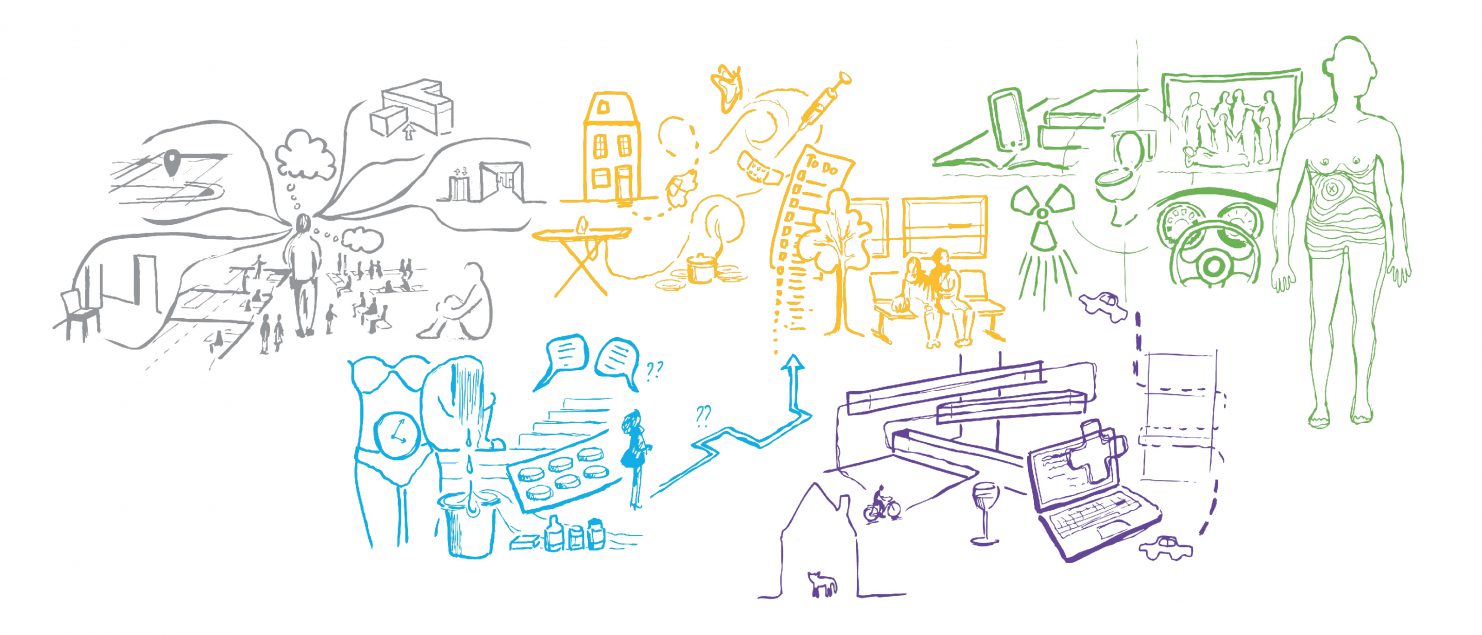Pleuntje Jellema defends her PhD entitled ‘Foregrounding the built environment in experiences of (cancer) care: Learning lessons for human-centred design’
Pleuntje Jellema is delighted to invite you to her public PhD defence
on Friday 21 February 2020 at 1:30 PM
in Aula De Molen, Kasteelpark Arenberg 50, 3001 Heverlee, Belgium.
After the defence, you are invited to the reception
in the Salons of the Arenberg Castle.
Please confirm your attendance before the 7th of February via this link.
You can park at parking Arenberg – De Molen (code: 6591#)
or get off at bus stop Heverlee Kasteel Arenberg.
The presentation will be in English.
—
Examination Committee
prof. Ann Heylighen, supervisor
dr. Margo Annemans, co-supervisor
prof. Fredie Floré
prof. Karin Hannes
dr. Lesley Howells (Maggie’s Cancer Caring Centres)
dr. Daryl Martin (University of York)
prof. Joos (Joseph) Vandewalle, chair
Summary | Every day many people receive a cancer diagnosis. This has major consequences for them and their significant others. Consultations and treatments result in stress, anxiety and uncertainty. The built environment is increasingly recognised to play a role in this and impact on people’s well-being. With this research we investigate how the experience of people affected by cancer can inform the design of cancer care facilities. Various methods are employed to enhance understanding of the role of the built environment in the lived experience of people affected by cancer and, to look into the ways architects and clients (could) design cancer care facilities.
The findings indicate that in patients’ experience a dispersed landscape of care consists of various locations and buildings, including their home. A network of spaces where examinations and consultations take place before an official diagnosis are also associated with this. An individual’s confrontation with cancer mainly takes place within cancer care facilities. Over time the changing body amplifies the bodily relation with this built environment and demands attention for the spatial organisation and changing buildings. Patients seek to balance ‘spatial stability’ on the one hand, with a ‘spatial progression’ on the other. To better understand the spatial progression that cancer illness experience entails, the concept of liminality is found to be helpful. It highlights how the cancer care facility as a whole and particular spaces within are experienced as places of transition and emphasises the value of (room for) contact with fellow patients and nature.
This research identifies spaces of transition as being at risk of receiving deficient attention in design processes for (cancer) care. Care professionals’ input is oriented toward a particular department while the architect-client team’s priority is for a coherent whole. Cancer patients have particular needs and goals that make their views regarding corridors and waiting spaces distinct from those of other stakeholders. To take these into account in design processes, they need to be made explicit and disentangled from the priorities of care professionals.
This research was conducted in the Research[x]Design of the Department of Architecture, with support from the Kom op tegen Kanker cancer foundation and the Fund Suzanne Duchesne (Koning Boudewijnstichting).

